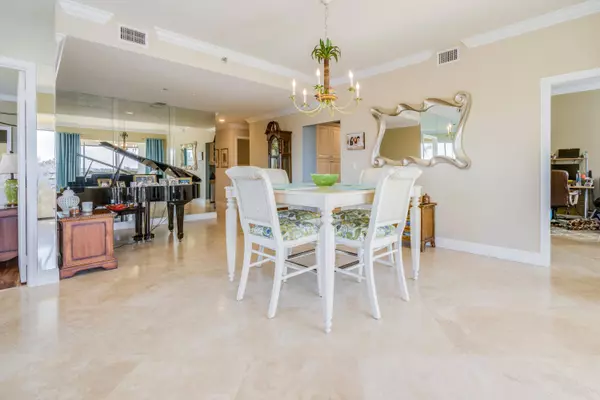Bought with Paradise Real Estate Intl
$568,000
$598,990
5.2%For more information regarding the value of a property, please contact us for a free consultation.
3 Beds
2.1 Baths
1,606 SqFt
SOLD DATE : 05/31/2017
Key Details
Sold Price $568,000
Property Type Condo
Sub Type Condo/Coop
Listing Status Sold
Purchase Type For Sale
Square Footage 1,606 sqft
Price per Sqft $353
Subdivision Oak Harbour
MLS Listing ID RX-10316599
Sold Date 05/31/17
Style 4+ Floors,Traditional
Bedrooms 3
Full Baths 2
Half Baths 1
Construction Status Resale
HOA Fees $825/mo
HOA Y/N Yes
Year Built 1989
Annual Tax Amount $4,201
Tax Year 2016
Property Description
Watch the yachts drift by as you surround yourself with spectacular Intracoastal and preserve views from this immaculate, completely upgraded, 3BR/21/2BA corner condo located within walking distance of the beach in the peaceful community of Oak Harbour. Top-of-the-line updates include Travertine marble flooring laid on the diagonal, Acacia wood veneer flooring in the bedrooms, neutral colors, massive picture windows and sliding glass doors with the best water views in the area from almost every room, crown molding, gourmet kitchen with high-end cabinets and newer stainless steel appliances, a large master suite with a resort-style bath, and an expansive screened-in balcony with amazing views as far as the eye can see. The spacious den can easily be converted into a 3rd bedroom.
Location
State FL
County Palm Beach
Community Oak Harbour
Area 5220
Zoning PUD/RM
Rooms
Other Rooms Florida, Storage, Laundry-Util/Closet
Master Bath Separate Shower, Dual Sinks, Separate Tub
Interior
Interior Features Split Bedroom, Roman Tub, Built-in Shelves, Walk-in Closet, Foyer, Pantry
Heating Central, Electric
Cooling Electric, Central, Ceiling Fan
Flooring Wood Floor, Marble
Furnishings Unfurnished
Exterior
Exterior Feature Covered Patio, Screened Balcony, Covered Balcony
Parking Features Carport - Detached
Utilities Available Electric, Public Sewer, Cable, Public Water
Amenities Available Pool, Sidewalks, Trash Chute, Spa-Hot Tub, Fitness Center, Elevator, Clubhouse, Tennis, Boating, Golf Course
Waterfront Description Intracoastal,Marina,Ocean Access,No Fixed Bridges
Water Access Desc Electric Available,Water Available
View Intracoastal, Marina
Exposure East
Private Pool No
Building
Story 5.00
Unit Features Corner
Foundation CBS
Unit Floor 3
Construction Status Resale
Others
Pets Allowed Yes
HOA Fee Include Common Areas,Water,Sewer,Cable,Insurance-Bldg,Roof Maintenance,Security,Trash Removal,Pool Service,Lawn Care,Maintenance-Interior,Maintenance-Exterior
Senior Community No Hopa
Restrictions Buyer Approval,No Truck/RV,Lease OK w/Restrict,Tenant Approval
Security Features Gate - Manned
Acceptable Financing Cash, Owner Financing, Conventional
Horse Property No
Membership Fee Required No
Listing Terms Cash, Owner Financing, Conventional
Financing Cash,Owner Financing,Conventional
Pets Allowed 1 Pet, 21 lb to 30 lb Pet
Read Less Info
Want to know what your home might be worth? Contact us for a FREE valuation!

Our team is ready to help you sell your home for the highest possible price ASAP
"My job is to find and attract mastery-based agents to the office, protect the culture, and make sure everyone is happy! "






