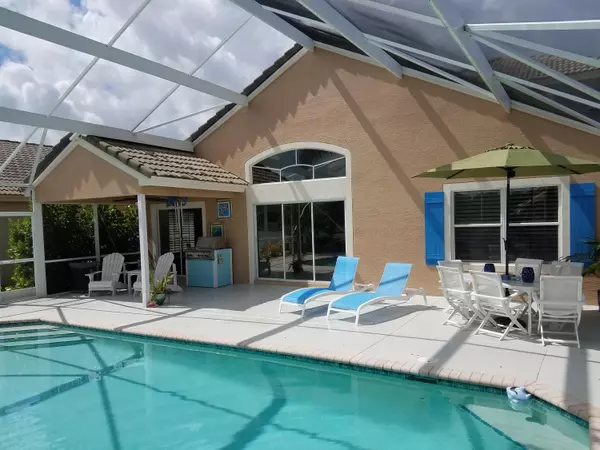Bought with Berkshire Hathaway Florida Realty
$382,500
$399,900
4.4%For more information regarding the value of a property, please contact us for a free consultation.
4 Beds
2.1 Baths
2,218 SqFt
SOLD DATE : 05/31/2017
Key Details
Sold Price $382,500
Property Type Single Family Home
Sub Type Single Family Detached
Listing Status Sold
Purchase Type For Sale
Square Footage 2,218 sqft
Price per Sqft $172
Subdivision Willoughby Plat 16-Replatted As Plat 17
MLS Listing ID RX-10325055
Sold Date 05/31/17
Style Contemporary
Bedrooms 4
Full Baths 2
Half Baths 1
Construction Status Resale
HOA Fees $225/mo
HOA Y/N Yes
Year Built 2002
Annual Tax Amount $3,422
Tax Year 2016
Lot Size 6,359 Sqft
Property Description
Remodeled 4/2.5/2 w/first floor master on premium lake view lot in the gated community of Willoughby Glen. 2014 Upgrades - granite kitchen countertops, stainless kitchen appliances, laminate floors upstairs and downstairs, updated master and guest bathrooms, plantation shutters on all windows, interior and exterior paint. 40x33 screened patio with in ground pool overlooking the lake and upgraded landscaping.2015 TRANE A/C. Willoughby Glen offers a community pool/BBQ area and the 225/Mo HOA covers 24 hour in-home security monitoring, landscape maintenance and irrigation, basic Comcast cable, and gate/pool maintenance etc. Seashell chandelier not included. Conveniently located within minutes to I-95, Downtown Stuart, Martin Mem. Hosp., Sailfish Water Park, new Veterans Memorial Bridge to Pal
Location
State FL
County Martin
Community Willoughby Glen
Area 7 - Stuart - South Of Indian St
Zoning Residential
Rooms
Other Rooms Attic, Family
Master Bath Mstr Bdrm - Ground, Separate Shower, Separate Tub
Interior
Interior Features Ctdrl/Vault Ceilings, Pantry, Upstairs Living Area, Volume Ceiling, Walk-in Closet
Heating Central, Electric
Cooling Ceiling Fan, Electric
Flooring Ceramic Tile, Laminate
Furnishings Unfurnished
Exterior
Exterior Feature Covered Patio, Open Porch, Screened Patio, Shutters, Zoned Sprinkler
Parking Features Driveway, Garage - Attached, Vehicle Restrictions
Garage Spaces 2.0
Pool Equipment Included, Gunite, Inground, Screened
Community Features Deed Restrictions, Sold As-Is
Utilities Available Cable, Electric, Gas Natural, Public Sewer, Public Water
Amenities Available Clubhouse, Pool, Street Lights
Waterfront Description Lake
View Lake
Roof Type Concrete Tile
Present Use Deed Restrictions,Sold As-Is
Exposure Northeast
Private Pool Yes
Building
Lot Description < 1/4 Acre
Story 2.00
Foundation CBS
Construction Status Resale
Schools
Elementary Schools Pinewood Elementary School
Middle Schools Dr. David L. Anderson Middle School
High Schools Martin County High School
Others
Pets Allowed Yes
HOA Fee Include Cable,Common Areas,Lawn Care
Senior Community No Hopa
Restrictions Buyer Approval,Commercial Vehicles Prohibited,Other,Tenant Approval
Security Features Gate - Unmanned
Acceptable Financing Cash, Conventional, FHA, VA
Horse Property No
Membership Fee Required No
Listing Terms Cash, Conventional, FHA, VA
Financing Cash,Conventional,FHA,VA
Pets Allowed Up to 3 Pets
Read Less Info
Want to know what your home might be worth? Contact us for a FREE valuation!

Our team is ready to help you sell your home for the highest possible price ASAP
"My job is to find and attract mastery-based agents to the office, protect the culture, and make sure everyone is happy! "






