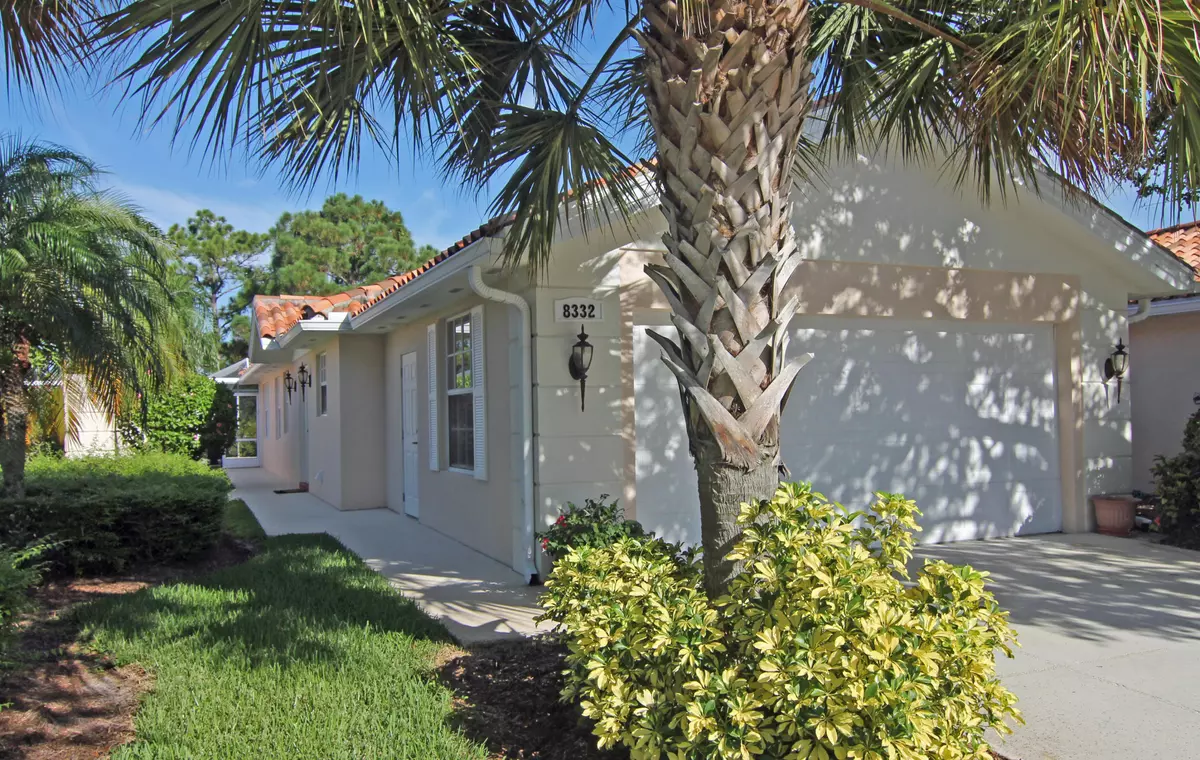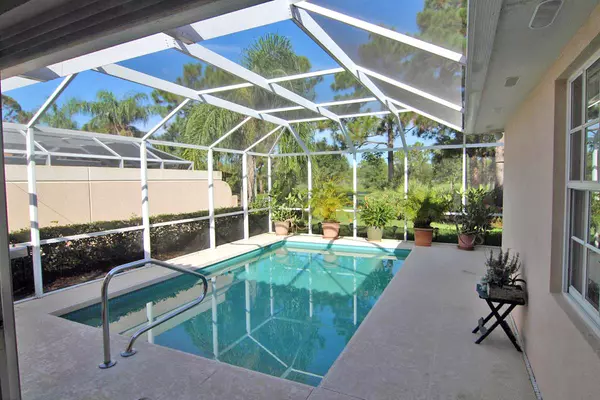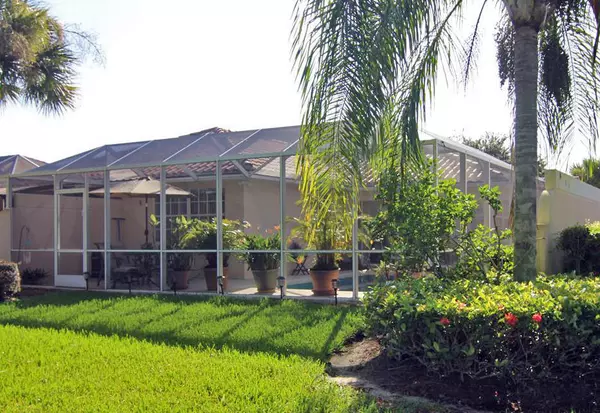Bought with Keller Williams Realty
$252,500
$259,900
2.8%For more information regarding the value of a property, please contact us for a free consultation.
2 Beds
2 Baths
1,610 SqFt
SOLD DATE : 08/25/2015
Key Details
Sold Price $252,500
Property Type Single Family Home
Sub Type Villa
Listing Status Sold
Purchase Type For Sale
Square Footage 1,610 sqft
Price per Sqft $156
Subdivision Double Tree Plat 1,Lost Lake
MLS Listing ID RX-10157700
Sold Date 08/25/15
Style < 4 Floors,Villa
Bedrooms 2
Full Baths 2
Construction Status New Construction
HOA Fees $178/mo
HOA Y/N Yes
Year Built 1995
Annual Tax Amount $2,735
Tax Year 2014
Lot Size 5,052 Sqft
Property Description
A Divosta home in the highly desirable Lost Lake Golf Club. Enjoy a golf course view beyond an area of trees from your own screened pool and patio. This popular open, spacious, bright and clean home is an easy move-in. Recent updates include 2 entry doors, new screening for screen cage, tile and grout cleaned, new microwave and pool surface acid washed. There is tile flooring in all main area and great room with floor to ceiling wall unit with glass display shelves and storage cabinets below. The guest suite includes a full bath and a pocket door from the main area for privacy. Lost Lake GC offers non-equity golf and social memberships and an active Womens club. 2 community pools, tennis courts and bocce courts are for homeowners enjoyment. Lost Lake is in the north end of Hobe
Location
State FL
County Martin
Community Lost Lake Golf Club
Area 14 - Hobe Sound/Stuart - South Of Cove Rd
Zoning residential
Rooms
Other Rooms Laundry-Inside
Master Bath Separate Shower, Mstr Bdrm - Ground, Dual Sinks
Interior
Interior Features Ctdrl/Vault Ceilings, Entry Lvl Lvng Area, Laundry Tub, Built-in Shelves, Walk-in Closet, Pull Down Stairs, Foyer
Heating Central, Electric
Cooling Electric, Central
Flooring Carpet, Tile
Furnishings Unfurnished
Exterior
Exterior Feature Screened Patio, Lake/Canal Sprinkler, Auto Sprinkler
Garage Garage - Attached, Driveway, 2+ Spaces
Garage Spaces 2.0
Pool Inground, Screened, Gunite
Community Features Disclosure
Utilities Available Electric, Public Water, Underground, Cable, Public Sewer
Amenities Available Pool, Street Lights, Sidewalks, Spa-Hot Tub, Tennis, Golf Course
Waterfront No
Waterfront Description None
View Golf
Roof Type Barrel
Present Use Disclosure
Parking Type Garage - Attached, Driveway, 2+ Spaces
Exposure Southeast
Private Pool Yes
Building
Lot Description < 1/4 Acre, Private Road, Sidewalks, Zero Lot
Story 1.00
Foundation Concrete
Unit Floor 1
Construction Status New Construction
Others
Pets Allowed Yes
HOA Fee Include Common Areas,Reserve Funds,Recrtnal Facility,Cable,Common R.E. Tax,Lawn Care
Senior Community No Hopa
Restrictions Buyer Approval,Lease OK,Tenant Approval
Security Features Gate - Unmanned
Acceptable Financing Cash, Conventional
Membership Fee Required No
Listing Terms Cash, Conventional
Financing Cash,Conventional
Pets Description 50+ lb Pet
Read Less Info
Want to know what your home might be worth? Contact us for a FREE valuation!

Our team is ready to help you sell your home for the highest possible price ASAP

"My job is to find and attract mastery-based agents to the office, protect the culture, and make sure everyone is happy! "






