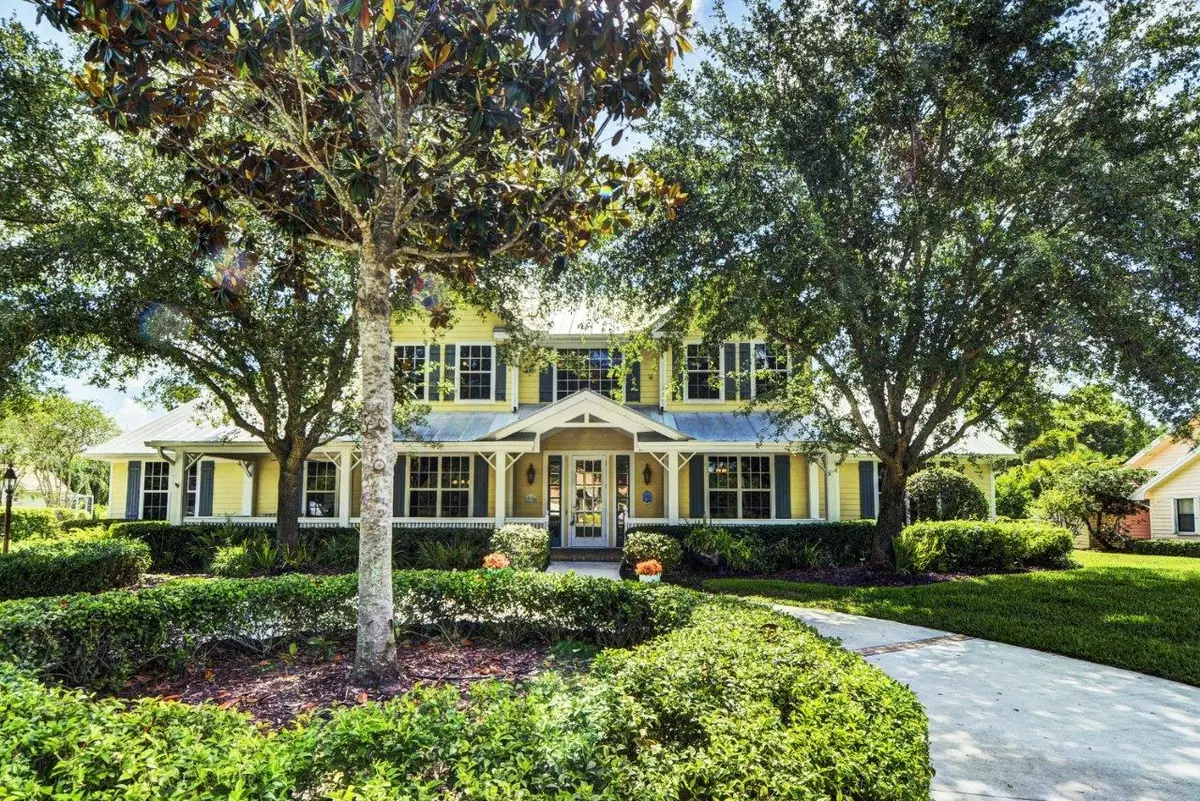Bought with RE/MAX 100 Riverside Inc
$524,900
$524,900
For more information regarding the value of a property, please contact us for a free consultation.
4 Beds
4.1 Baths
3,212 SqFt
SOLD DATE : 07/25/2017
Key Details
Sold Price $524,900
Property Type Single Family Home
Sub Type Single Family Detached
Listing Status Sold
Purchase Type For Sale
Square Footage 3,212 sqft
Price per Sqft $163
Subdivision Reserve Plantation Phase 1
MLS Listing ID RX-10330119
Sold Date 07/25/17
Style Plantation,Traditional
Bedrooms 4
Full Baths 4
Half Baths 1
Construction Status Resale
HOA Fees $176/mo
HOA Y/N Yes
Year Built 2002
Annual Tax Amount $7,448
Tax Year 2016
Lot Size 0.630 Acres
Property Description
Make offer on this Gracious, unique custom-built 4-bedroom, 4.5 bath plantation style pool home on a large landscaped 3/4 acre lot. Wide front porch with wood ceiling welcomes you to the expansive entrance. The first floor has solid pine floors throughout, a great room with brick fireplace, formal dining and living rooms, large kitchen with walk-in pantry, grand master suite, plus laundry area and several sets of French doors leading to a large outdoor living area with heated saltwater pool, and Jacuzzi. Upstairs has a extra master suite and 2 large bedrooms and 2 baths. High ceilings throughout add to the spacious feel. HOA includes the Island Club at PGA Village, with pool, exercise room, tennis, basketball courts, picnic area, and activities. Enjoy 3 PGA of America championship golf cours
Location
State FL
County St. Lucie
Area 7600
Zoning RS
Rooms
Other Rooms Attic, Pool Bath
Master Bath 2 Master Baths, Dual Sinks, Mstr Bdrm - Ground, Separate Shower, Separate Tub
Interior
Interior Features Built-in Shelves, Fireplace(s), Foyer, French Door, Kitchen Island, Laundry Tub, Pantry, Roman Tub, Walk-in Closet
Heating Central, Electric
Cooling Ceiling Fan, Central, Electric
Flooring Carpet, Other, Tile, Wood Floor
Furnishings Furniture Negotiable
Exterior
Exterior Feature Auto Sprinkler, Screen Porch, Zoned Sprinkler
Parking Features Drive - Circular, Driveway, Garage - Building
Garage Spaces 3.0
Pool Autoclean, Heated, Salt Chlorination, Screened, Spa
Utilities Available Cable, Public Water, Septic
Amenities Available Clubhouse, Community Room, Fitness Center, Golf Course, Manager on Site, Picnic Area, Pool, Putting Green, Tennis
Waterfront Description None
Roof Type Metal
Exposure Northwest
Private Pool Yes
Building
Lot Description 1/2 to < 1 Acre, Private Road
Story 2.00
Foundation Fiber Cement Siding
Unit Floor 2
Construction Status Resale
Others
Pets Allowed Yes
HOA Fee Include Cable,Common Areas,Recrtnal Facility,Reserve Funds,Security
Senior Community No Hopa
Restrictions Commercial Vehicles Prohibited,Interview Required
Security Features Gate - Manned,Security Patrol,Security Sys-Owned
Acceptable Financing Cash, Conventional, FHA
Horse Property No
Membership Fee Required No
Listing Terms Cash, Conventional, FHA
Financing Cash,Conventional,FHA
Read Less Info
Want to know what your home might be worth? Contact us for a FREE valuation!

Our team is ready to help you sell your home for the highest possible price ASAP
"My job is to find and attract mastery-based agents to the office, protect the culture, and make sure everyone is happy! "






