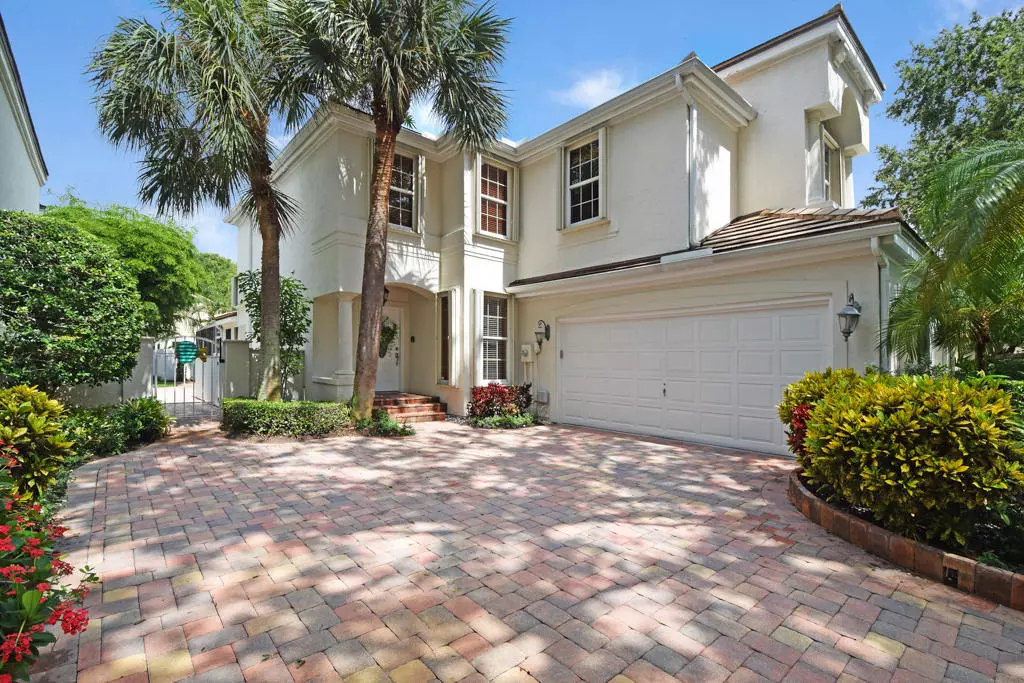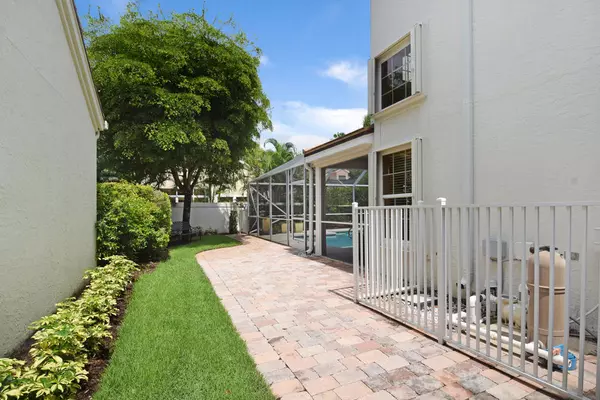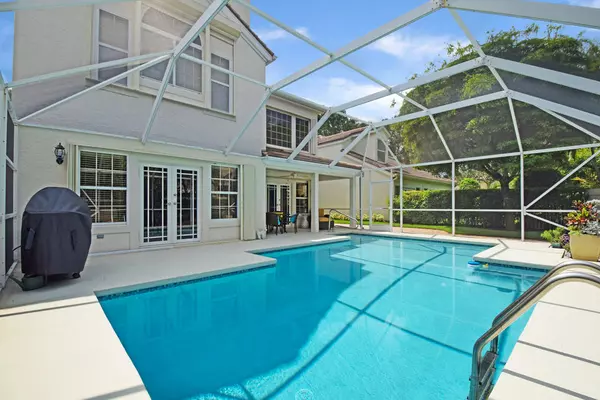Bought with RE/MAX Properties
$565,000
$580,000
2.6%For more information regarding the value of a property, please contact us for a free consultation.
3 Beds
2.1 Baths
2,300 SqFt
SOLD DATE : 08/23/2017
Key Details
Sold Price $565,000
Property Type Single Family Home
Sub Type Single Family Detached
Listing Status Sold
Purchase Type For Sale
Square Footage 2,300 sqft
Price per Sqft $245
Subdivision Oak Harbour 3
MLS Listing ID RX-10341410
Sold Date 08/23/17
Style Mediterranean
Bedrooms 3
Full Baths 2
Half Baths 1
Construction Status Resale
HOA Fees $450/mo
HOA Y/N Yes
Year Built 1990
Annual Tax Amount $7,513
Tax Year 2016
Lot Size 5,794 Sqft
Property Description
Located in one of Juno Beach's most sought after manned, gated waterfront communities. Oak Harbour sits along the Intracoastal Waterway with direct ocean access, no fixed bridges and a protected marina with deep-water dockage. Walking distance to some of the area's most pristine beaches. Close to great shopping, restaurants and area attractions. Community has 2 pools, tennis courts, fitness, clubhouse and billiards. 35 Grand Bay is the "Monaco" model boasting 3 BR + a loft, 2.5 BA and a 2 car garage offering 2300sf of excellent living space. Huge private pool resurfaced and new tile in 2015 w/ screen enclosure, covered patio and lush backyard green space. New A/C in 2017. Roof replaced in 2003. Beautiful kitchen with granite counter tops and backsplash, stainless steel appliances
Location
State FL
County Palm Beach
Community Oak Harbour
Area 5220
Zoning PUD/RM
Rooms
Other Rooms Family, Laundry-Inside, Loft
Master Bath Dual Sinks, Mstr Bdrm - Upstairs, Separate Shower, Separate Tub, Whirlpool Spa
Interior
Interior Features Bar, Custom Mirror, Fireplace(s), Foyer, French Door, Laundry Tub, Pantry, Sky Light(s), Split Bedroom, Volume Ceiling, Walk-in Closet, Wet Bar
Heating Central, Electric
Cooling Electric
Flooring Tile, Wood Floor
Furnishings Unfurnished
Exterior
Exterior Feature Covered Patio, Fence, Screened Patio, Shutters
Parking Features Driveway, Garage - Attached
Garage Spaces 2.0
Pool Equipment Included, Inground, Screened
Community Features Sold As-Is
Utilities Available Cable, Electric, Public Sewer, Public Water
Amenities Available Billiards, Boating, Clubhouse, Community Room, Exercise Room, Manager on Site, Pool, Sidewalks, Spa-Hot Tub, Street Lights, Tennis
Waterfront Description None
Water Access Desc Common Dock,Electric Available,Marina,Up to 50 Ft Boat,Water Available
View Garden, Pool
Roof Type Concrete Tile
Present Use Sold As-Is
Exposure E
Private Pool Yes
Building
Lot Description < 1/4 Acre, Sidewalks
Story 2.00
Foundation Frame/Stucco
Construction Status Resale
Others
Pets Allowed Yes
HOA Fee Include Cable,Common Areas,Common R.E. Tax,Lawn Care,Management Fees,Reserve Funds,Security,Trash Removal
Senior Community No Hopa
Restrictions Buyer Approval,Interview Required,Lease OK w/Restrict,No Truck/RV,Tenant Approval
Security Features Gate - Manned
Acceptable Financing Cash, Conventional
Horse Property No
Membership Fee Required No
Listing Terms Cash, Conventional
Financing Cash,Conventional
Read Less Info
Want to know what your home might be worth? Contact us for a FREE valuation!

Our team is ready to help you sell your home for the highest possible price ASAP
"My job is to find and attract mastery-based agents to the office, protect the culture, and make sure everyone is happy! "






