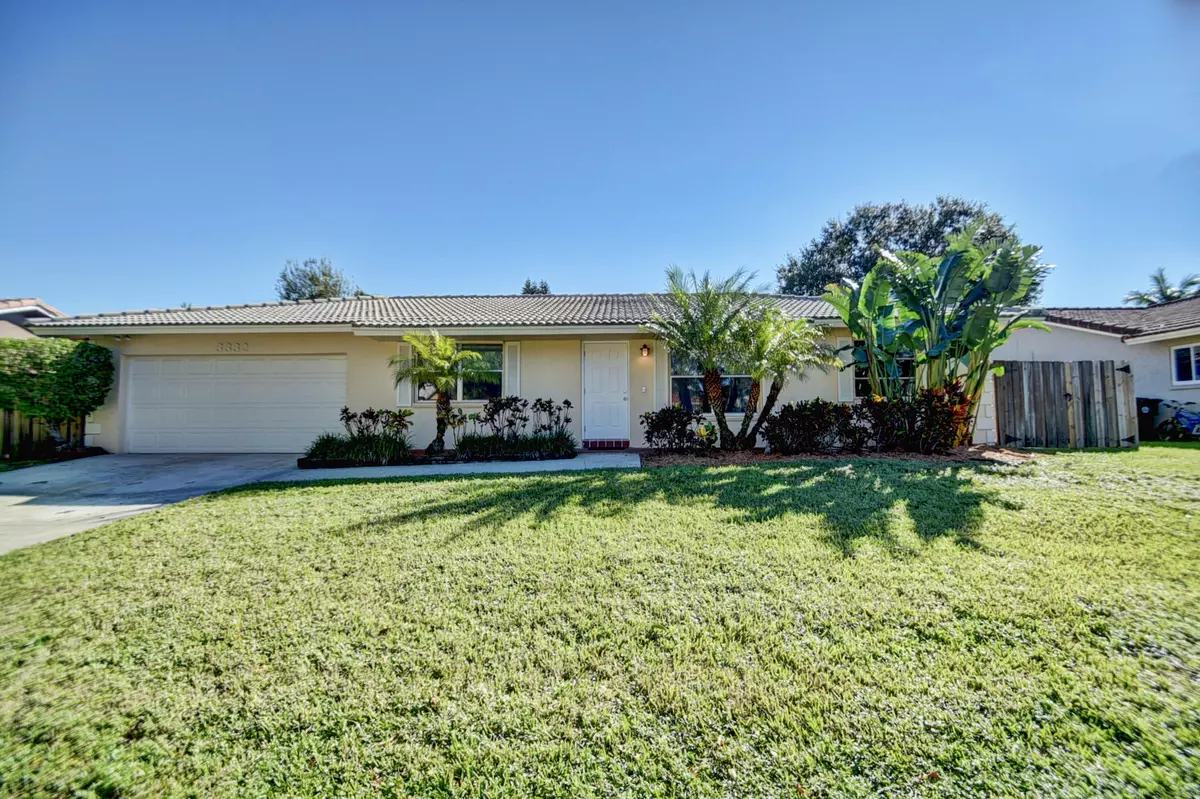Bought with Mizner Grande Realty LLC
$375,000
$374,900
For more information regarding the value of a property, please contact us for a free consultation.
3 Beds
2 Baths
1,399 SqFt
SOLD DATE : 12/21/2017
Key Details
Sold Price $375,000
Property Type Single Family Home
Sub Type Single Family Detached
Listing Status Sold
Purchase Type For Sale
Square Footage 1,399 sqft
Price per Sqft $268
Subdivision Boca Madera Unit 1
MLS Listing ID RX-10378099
Sold Date 12/21/17
Style Ranch
Bedrooms 3
Full Baths 2
Construction Status Resale
HOA Y/N No
Abv Grd Liv Area 3
Year Built 1975
Annual Tax Amount $3,398
Tax Year 2016
Lot Size 9,148 Sqft
Property Description
Location, Location, Location with no HOA! Centrally located in beautiful Boca Raton. A-rated public and private schools. Great flow with split floorplan, one-floor living space, nice-size bedrooms. Brand new washer, dryer and electric hot water heater. Updated kitchen with newer stainless steel appliances and built-in microwave. Freshly painted interior and exterior, neutral palette. Ceramic tile and wood laminate floors, two full baths. Office adjacent to kitchen, light & bright. Usable attic w/pull-down stairs. Large covered/screened-in patio, perfect for entertaining. Oversized, fenced-in backyard, ideal to build custom pool, no pet restrictions. Five minutes to Town Center mall, 10-minute drive to gorgeous beaches, conveniently located, close to downtown Boca Raton and Mizner Park.
Location
State FL
County Palm Beach
Community Boca Madera
Area 4560
Zoning R1D(ci
Rooms
Other Rooms Attic, Cabana Bath, Den/Office, Laundry-Inside, Storage
Master Bath Combo Tub/Shower, Mstr Bdrm - Ground
Interior
Interior Features Built-in Shelves, Entry Lvl Lvng Area, Pantry, Pull Down Stairs, Split Bedroom
Heating Central, Electric
Cooling Ceiling Fan, Central, Electric
Flooring Clay Tile, Laminate
Furnishings Unfurnished
Exterior
Exterior Feature Auto Sprinkler, Covered Patio, Fence, Room for Pool, Screened Patio
Garage 2+ Spaces, Driveway, Garage - Attached, RV/Boat, Street
Garage Spaces 2.0
Community Features Sold As-Is
Utilities Available Electric, Public Sewer, Public Water
Amenities Available Bike Storage, Sidewalks, Street Lights
Waterfront No
Waterfront Description None
Roof Type S-Tile
Present Use Sold As-Is
Parking Type 2+ Spaces, Driveway, Garage - Attached, RV/Boat, Street
Exposure West
Private Pool No
Building
Lot Description < 1/4 Acre, Interior Lot, Public Road, Sidewalks, Treed Lot, West of US-1
Story 1.00
Foundation CBS, Concrete
Construction Status Resale
Schools
Elementary Schools Calusa Elementary School
Middle Schools Don Estridge High Tech Middle School
High Schools Spanish River Community High School
Others
Pets Allowed Yes
Senior Community No Hopa
Restrictions None
Security Features Security Light
Acceptable Financing Cash, Conventional, FHA, VA
Membership Fee Required No
Listing Terms Cash, Conventional, FHA, VA
Financing Cash,Conventional,FHA,VA
Read Less Info
Want to know what your home might be worth? Contact us for a FREE valuation!

Our team is ready to help you sell your home for the highest possible price ASAP

"My job is to find and attract mastery-based agents to the office, protect the culture, and make sure everyone is happy! "






