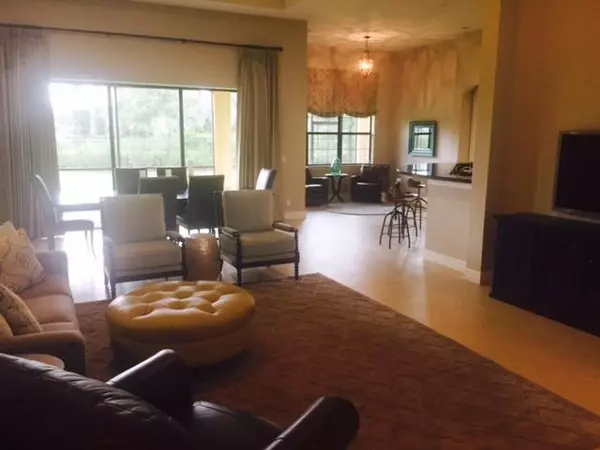Bought with Continental Properties, Inc.
$560,000
$564,900
0.9%For more information regarding the value of a property, please contact us for a free consultation.
5 Beds
3 Baths
3,220 SqFt
SOLD DATE : 11/23/2015
Key Details
Sold Price $560,000
Property Type Single Family Home
Sub Type Single Family Detached
Listing Status Sold
Purchase Type For Sale
Square Footage 3,220 sqft
Price per Sqft $173
Subdivision Castellina
MLS Listing ID RX-10143805
Sold Date 11/23/15
Style European,Mediterranean
Bedrooms 5
Full Baths 3
HOA Fees $289/mo
HOA Y/N Yes
Year Built 2013
Annual Tax Amount $10,343
Tax Year 2014
Lot Size 0.327 Acres
Property Description
Beautiful estate home in the premier Wellington gated community of Castellina, which offers resort-style amenities (Resort-style pool, Bocci Courts, Tennis Courts and Clubhouse). This home is the popular Jamison model with a very open floor plan and 3220 sq. ft. under air (4437 total sq. ft.)! The best value in Castellina! It is a newer 4br/3ba/3cg home with office which was just built in 2013 and sits on a nicely manicured .33 acre lot. It features an amazing gourmet kitchen with upgraded cabinetry, granite, S/S appliances including a brand new refrigerator. Tastefully decorated with upgraded window treatments and plantation shutters. Great location near the Wellington Green Mall, excellent shopping, restaurants, and the International Polo Club! Great opportunity to live in Wellington!
Location
State FL
County Palm Beach
Community Castellina
Area 5520
Zoning PUD
Rooms
Other Rooms Attic, Cabana Bath, Den/Office, Family, Laundry-Inside, Storage
Master Bath Dual Sinks, Mstr Bdrm - Ground, Separate Shower, Separate Tub
Interior
Interior Features Ctdrl/Vault Ceilings, French Door, Kitchen Island, Roman Tub, Split Bedroom
Heating Central
Cooling Central
Flooring Carpet, Tile
Furnishings Unfurnished
Exterior
Exterior Feature Auto Sprinkler, Covered Patio, Room for Pool, Screened Patio, Shutters, Zoned Sprinkler
Parking Features Driveway, Garage - Attached
Garage Spaces 3.0
Utilities Available Cable, Gas Natural, Public Sewer, Public Water
Amenities Available Clubhouse, Community Room, Fitness Center, Game Room, Picnic Area, Pool, Sidewalks, Spa-Hot Tub, Tennis
Waterfront Description None
Roof Type Flat Tile
Exposure West
Private Pool No
Building
Lot Description 1/4 to 1/2 Acre
Story 1.00
Foundation CBS
Unit Floor 1
Schools
Elementary Schools Panther Run Elementary School
Middle Schools Polo Park Middle School
High Schools Wellington High School
Others
Pets Allowed Yes
HOA Fee Include Cable,Common Areas,Lawn Care,Pest Control,Security
Senior Community No Hopa
Restrictions Other,Pet Restrictions
Security Features Gate - Manned
Acceptable Financing Cash, Conventional, FHA
Horse Property No
Membership Fee Required No
Listing Terms Cash, Conventional, FHA
Financing Cash,Conventional,FHA
Read Less Info
Want to know what your home might be worth? Contact us for a FREE valuation!

Our team is ready to help you sell your home for the highest possible price ASAP
"My job is to find and attract mastery-based agents to the office, protect the culture, and make sure everyone is happy! "






