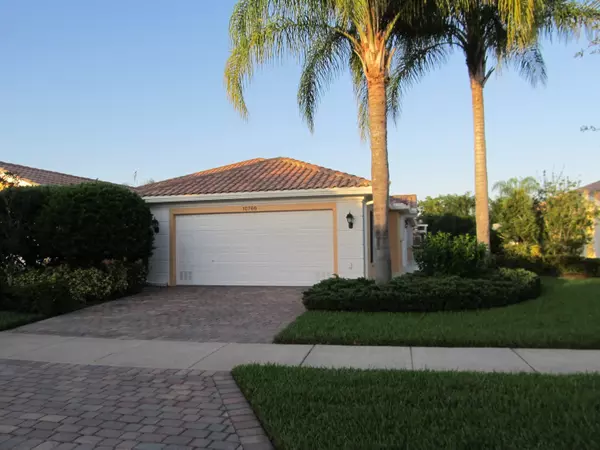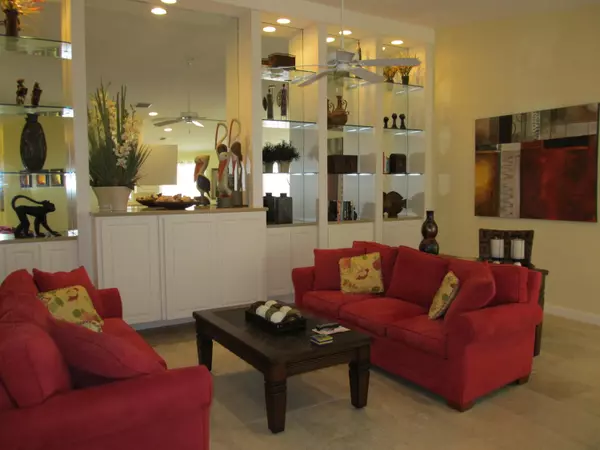Bought with Shorewood Real Estate
$227,000
$229,900
1.3%For more information regarding the value of a property, please contact us for a free consultation.
2 Beds
2 Baths
1,680 SqFt
SOLD DATE : 02/18/2016
Key Details
Sold Price $227,000
Property Type Single Family Home
Sub Type Villa
Listing Status Sold
Purchase Type For Sale
Square Footage 1,680 sqft
Price per Sqft $135
Subdivision Lakes At Tradition
MLS Listing ID RX-10189308
Sold Date 02/18/16
Bedrooms 2
Full Baths 2
Construction Status New Construction
HOA Fees $370/mo
HOA Y/N Yes
Year Built 2005
Annual Tax Amount $5,006
Tax Year 2015
Property Description
Beautiful lake views from your private screened, heated pool! This extended model Capri with open floor plan is being sold furnished turnkey! Completely tiled in all rooms, the great room has built ins for extra storage, accordion hurricane shutters on all windows and sliders. Interior boasts Corian kitchen counters, central vacuum system, laundry room with deep sink and pantry. Beautifully decorated, the owner would like to sell this home with all the furnishings, artwork, and kitchen items, just bring your toothbrush! Sturdy poured concrete construction with Divosta build reputation. HOA fees include basic cable, high-speed internet, security alarm system/monitoring, all lawn maintenance and exterior painted in 2014. Premium lot with best lake view! Taxes shown not Homestead Exempted
Location
State FL
County St. Lucie
Community Tradition
Area 7800
Zoning Res
Rooms
Other Rooms Laundry-Inside
Master Bath Dual Sinks, Mstr Bdrm - Ground, Separate Shower
Interior
Interior Features Built-in Shelves, Ctdrl/Vault Ceilings, Laundry Tub, Split Bedroom, Walk-in Closet
Heating Electric
Cooling Central
Flooring Ceramic Tile
Furnishings Furnished,Turnkey
Exterior
Exterior Feature Auto Sprinkler, Screened Patio
Parking Features Garage - Attached
Garage Spaces 2.0
Pool Heated, Inground, Screened
Community Features Foreign Seller, Sold As-Is
Utilities Available Cable, Public Sewer, Public Water, Underground
Amenities Available Basketball, Bike - Jog, Billiards, Clubhouse, Community Room, Exercise Room, Manager on Site, Pool, Shuffleboard, Sidewalks, Street Lights, Tennis
Waterfront Description Lake
View Lake
Roof Type Barrel
Present Use Foreign Seller,Sold As-Is
Exposure E
Private Pool Yes
Building
Lot Description Sidewalks, Zero Lot
Story 1.00
Foundation Concrete
Construction Status New Construction
Others
Pets Allowed Yes
HOA Fee Include Cable,Common Areas,Lawn Care,Recrtnal Facility,Security
Senior Community No Hopa
Restrictions Commercial Vehicles Prohibited,Lease OK w/Restrict,No Truck/RV
Security Features Gate - Manned,Security Sys-Owned
Acceptable Financing Cash, Conventional, FHA
Horse Property No
Membership Fee Required No
Listing Terms Cash, Conventional, FHA
Financing Cash,Conventional,FHA
Read Less Info
Want to know what your home might be worth? Contact us for a FREE valuation!

Our team is ready to help you sell your home for the highest possible price ASAP
"My job is to find and attract mastery-based agents to the office, protect the culture, and make sure everyone is happy! "






