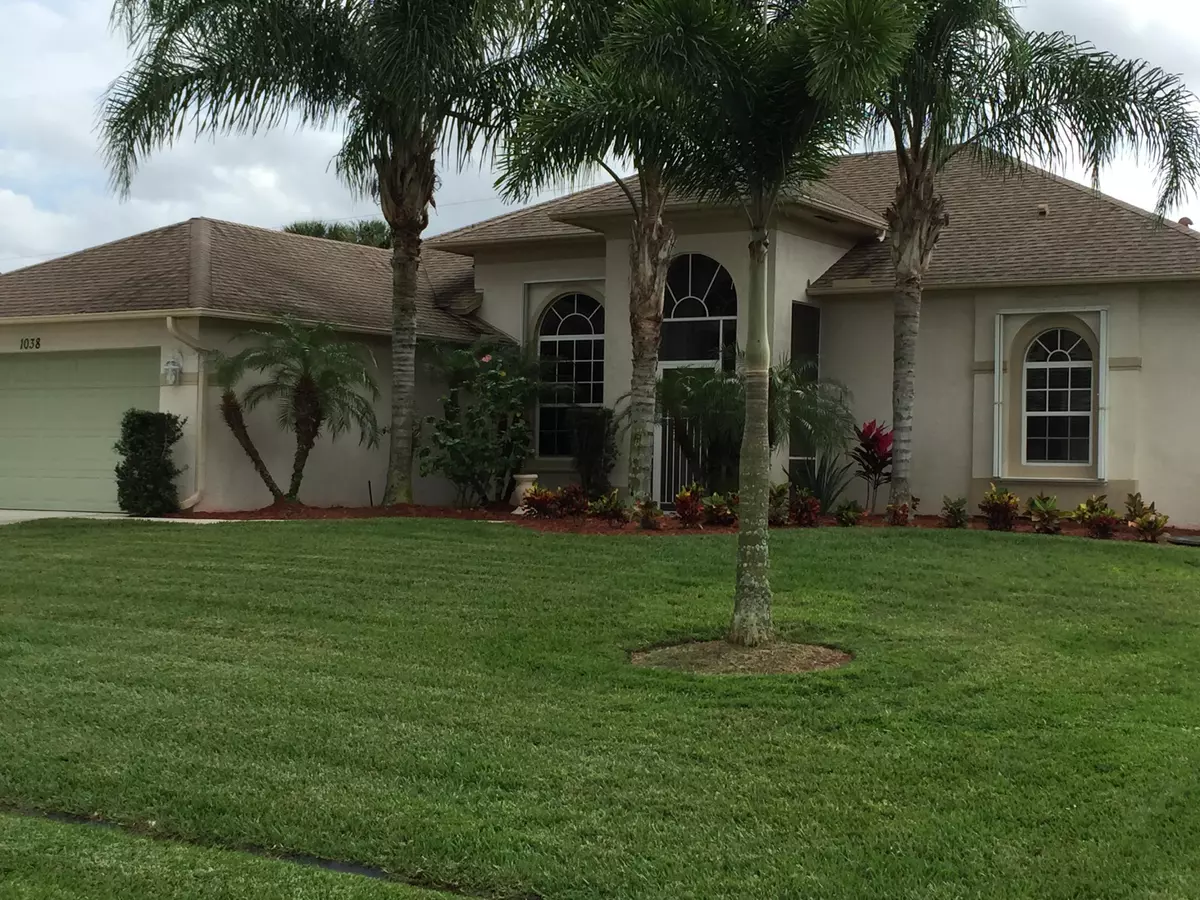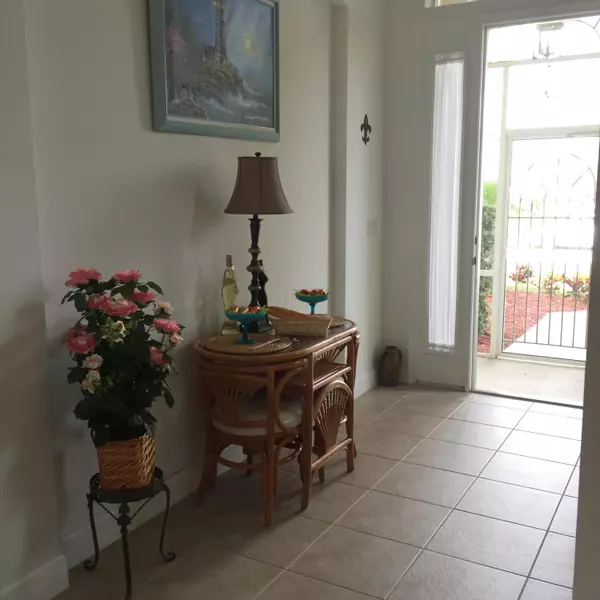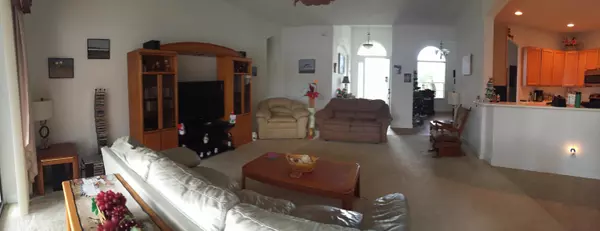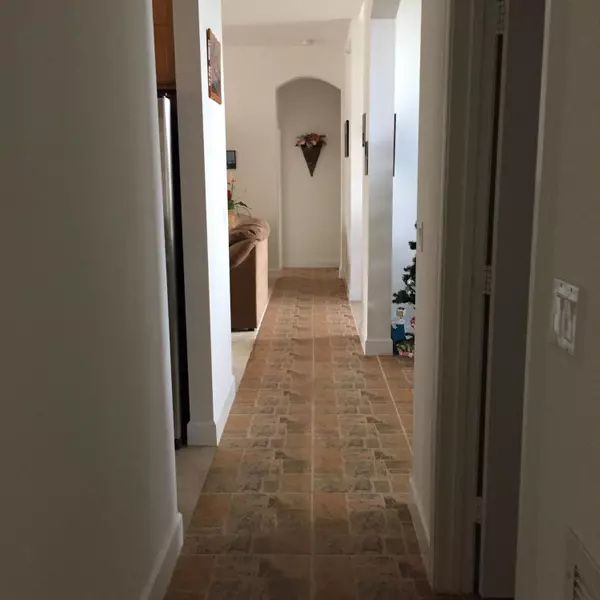Bought with Florida-Keys-Properties.com
$253,000
$252,500
0.2%For more information regarding the value of a property, please contact us for a free consultation.
3 Beds
2 Baths
2,016 SqFt
SOLD DATE : 03/15/2016
Key Details
Sold Price $253,000
Property Type Single Family Home
Sub Type Single Family Detached
Listing Status Sold
Purchase Type For Sale
Square Footage 2,016 sqft
Price per Sqft $125
Subdivision Port St Lucie Section 15
MLS Listing ID RX-10193453
Sold Date 03/15/16
Style Contemporary
Bedrooms 3
Full Baths 2
Construction Status Resale
HOA Y/N No
Year Built 2006
Annual Tax Amount $3,059
Tax Year 2015
Lot Size 10,000 Sqft
Property Description
Pristine home has a bright open split floor plan, eat in kitchen with upgraded 42inch cabinets with pull out shelves, pantry, stainless steel appliances, and corian counter tops. Unique 10,12 and 14 ft volume ceilings in dining room and foyer. Master suite has two walk-in-closets, twin Master Bath vanities, and separate water closet. Disappearing pocket sliders from living room open to screened-in natural stone paver patio featuring heated pool/spa/waterfall area, with 6' high concrete block wall and screened area above it. The enclosure also includes a unique summer kitchen and patio table and 6 chairs. Peaceful setting and lots of privacy with lush, manicured landscaping and fabulous fruit trees. You must see this ready-to-move-into home in prime location with oasis pool area.
Location
State FL
County St. Lucie
Area 7720
Zoning RS-2
Rooms
Other Rooms Attic, Laundry-Inside, Laundry-Util/Closet, Storage
Master Bath Dual Sinks, Mstr Bdrm - Ground, Separate Shower, Separate Tub
Interior
Interior Features Foyer, Pantry, Pull Down Stairs, Roman Tub, Split Bedroom, Volume Ceiling, Walk-in Closet
Heating Central, Electric, Zoned
Cooling Ceiling Fan, Central, Electric
Flooring Carpet, Ceramic Tile
Furnishings Unfurnished
Exterior
Exterior Feature Auto Sprinkler, Covered Patio, Fruit Tree(s), Screened Patio, Shutters, Summer Kitchen, Zoned Sprinkler
Parking Features 2+ Spaces, Driveway, Garage - Attached
Garage Spaces 2.0
Pool Equipment Included, Gunite, Heated, Screened, Spa
Utilities Available Cable, Electric Service Available, Public Sewer, Public Water
Amenities Available None
Waterfront Description None
View Garden, Pool
Roof Type Comp Shingle
Exposure North
Private Pool Yes
Building
Lot Description < 1/4 Acre
Story 1.00
Foundation Concrete
Construction Status Resale
Others
Pets Allowed Yes
HOA Fee Include None
Senior Community No Hopa
Restrictions None
Security Features Security Sys-Owned
Acceptable Financing Cash, Conventional, FHA
Horse Property No
Membership Fee Required No
Listing Terms Cash, Conventional, FHA
Financing Cash,Conventional,FHA
Read Less Info
Want to know what your home might be worth? Contact us for a FREE valuation!

Our team is ready to help you sell your home for the highest possible price ASAP
"My job is to find and attract mastery-based agents to the office, protect the culture, and make sure everyone is happy! "






