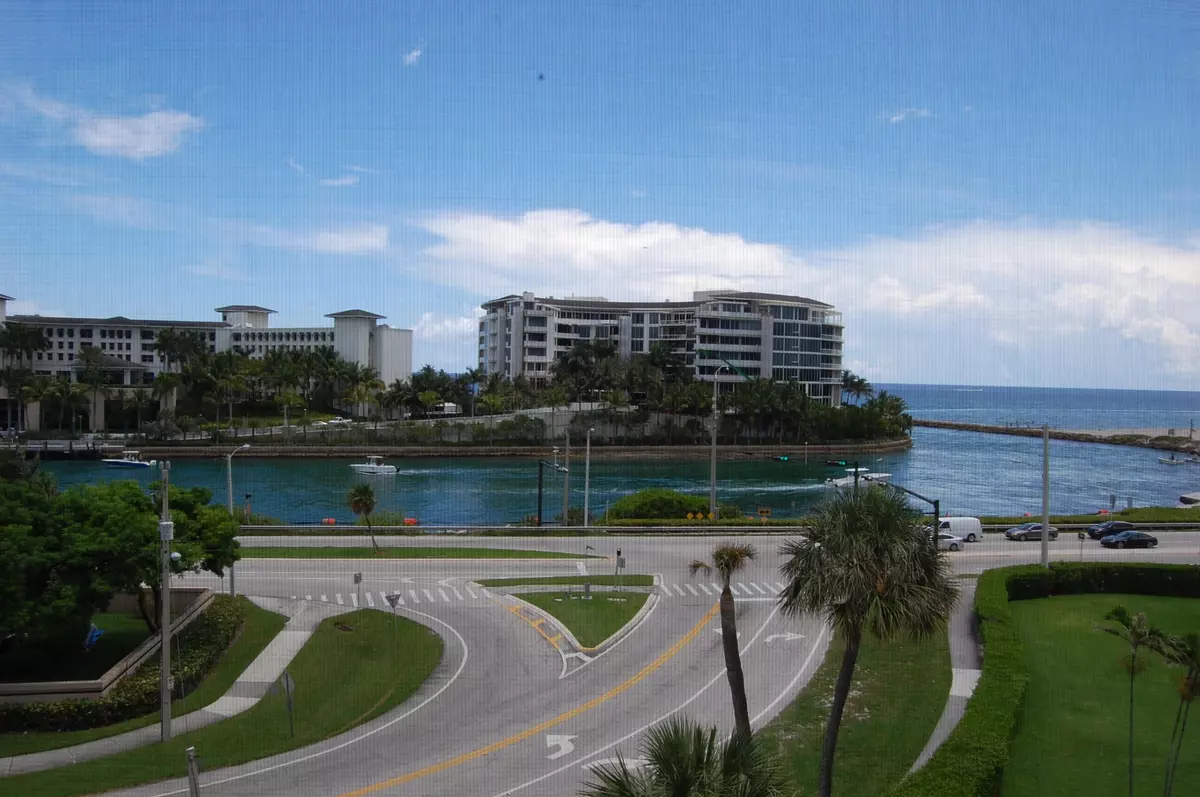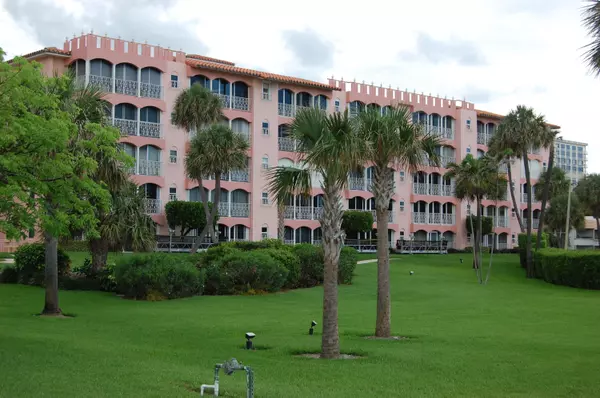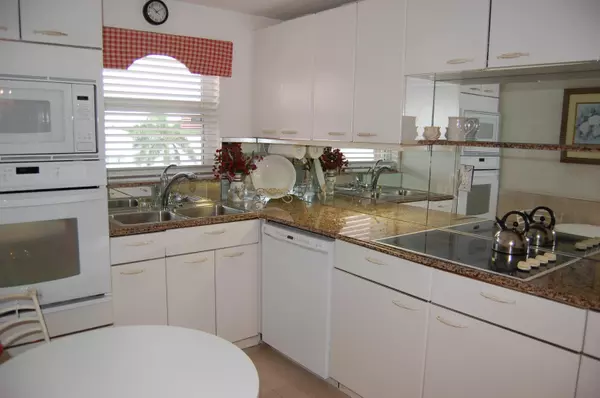Bought with Smart Property Moves LLC
$300,000
$339,900
11.7%For more information regarding the value of a property, please contact us for a free consultation.
2 Beds
2 Baths
1,269 SqFt
SOLD DATE : 08/01/2016
Key Details
Sold Price $300,000
Property Type Condo
Sub Type Condo/Coop
Listing Status Sold
Purchase Type For Sale
Square Footage 1,269 sqft
Price per Sqft $236
Subdivision Newth Gardens Condo
MLS Listing ID RX-10239549
Sold Date 08/01/16
Style 4+ Floors
Bedrooms 2
Full Baths 2
Construction Status New Construction
HOA Fees $622/mo
HOA Y/N Yes
Year Built 1968
Annual Tax Amount $2,247
Tax Year 2015
Property Description
Enjoy the million dollar view from this 5th floor unit overlooking Boca Inlet and the Atlantic Ocean. This 2BR/2 Bath unit has been impeccably maintained. It has marble flooring throughout,updated kitchen with granite counters and newer appliances. There is also a Culligan water filter system The bathrooms have been updated with the Master bath having a custom curved shower and the Guest bath a combo tub / shower. Along with the gorgeous view, this unit also comes with a laundry room with a full size washer/dryer and storage. There is a deeded parking garage space with additional storage. A/C replaced 2007;hot water heater 2011 and unit has all high impact sliders & windows. Clubhouse & heated community pool Fantastic year round or seasonal residence. Enjoy the beach lifestyle at it's best
Location
State FL
County Palm Beach
Community Newth Gardens
Area 4170
Zoning R3C(ci
Rooms
Other Rooms Laundry-Inside, Storage
Master Bath Separate Shower
Interior
Interior Features Elevator, Fire Sprinkler, Walk-in Closet
Heating Central, Electric
Cooling Ceiling Fan, Central, Electric
Flooring Marble
Furnishings Furniture Negotiable,Unfurnished
Exterior
Exterior Feature Screened Balcony
Parking Features Covered, Garage - Building, Guest, Under Building, Vehicle Restrictions
Garage Spaces 1.0
Community Features Sold As-Is
Utilities Available Cable, Electric, Public Sewer, Public Water
Amenities Available Bike Storage, Clubhouse, Common Laundry, Community Room, Elevator, Extra Storage, Pool, Street Lights
Waterfront Description Intracoastal
View Intracoastal, Ocean
Roof Type Barrel
Present Use Sold As-Is
Exposure East
Private Pool No
Building
Lot Description East of US-1
Story 5.00
Unit Features Exterior Catwalk
Foundation CBS, Concrete
Unit Floor 5
Construction Status New Construction
Schools
Elementary Schools Boca Raton Elementary School
Middle Schools Boca Raton Community Middle School
High Schools Boca Raton Community High School
Others
Pets Allowed No
HOA Fee Include Cable,Common Areas,Elevator,Insurance-Bldg,Laundry Facilities,Lawn Care,Legal/Accounting,Maintenance-Exterior,Management Fees,Parking,Pest Control,Pool Service,Reserve Funds,Water
Senior Community No Hopa
Restrictions Buyer Approval,No Lease First 2 Years,No Pets,Tenant Approval
Security Features TV Camera
Acceptable Financing Cash, Conventional
Horse Property No
Membership Fee Required No
Listing Terms Cash, Conventional
Financing Cash,Conventional
Read Less Info
Want to know what your home might be worth? Contact us for a FREE valuation!

Our team is ready to help you sell your home for the highest possible price ASAP
"My job is to find and attract mastery-based agents to the office, protect the culture, and make sure everyone is happy! "






