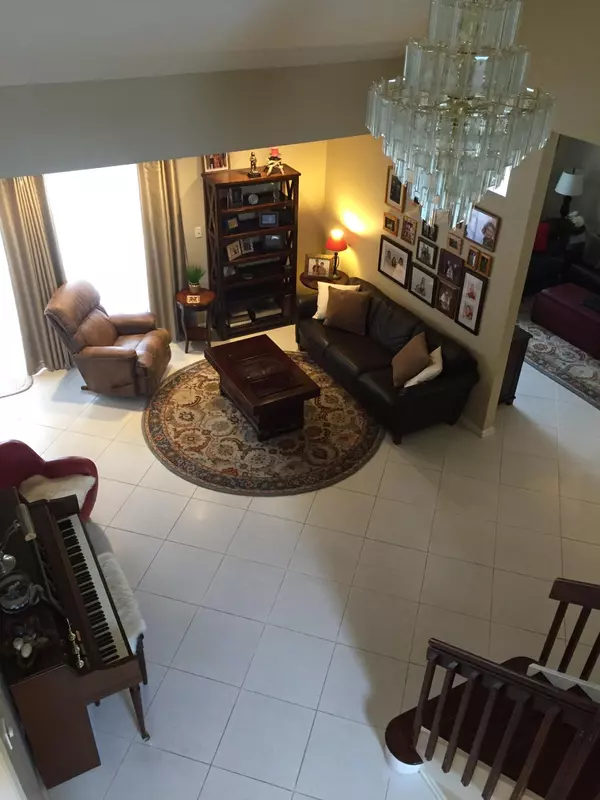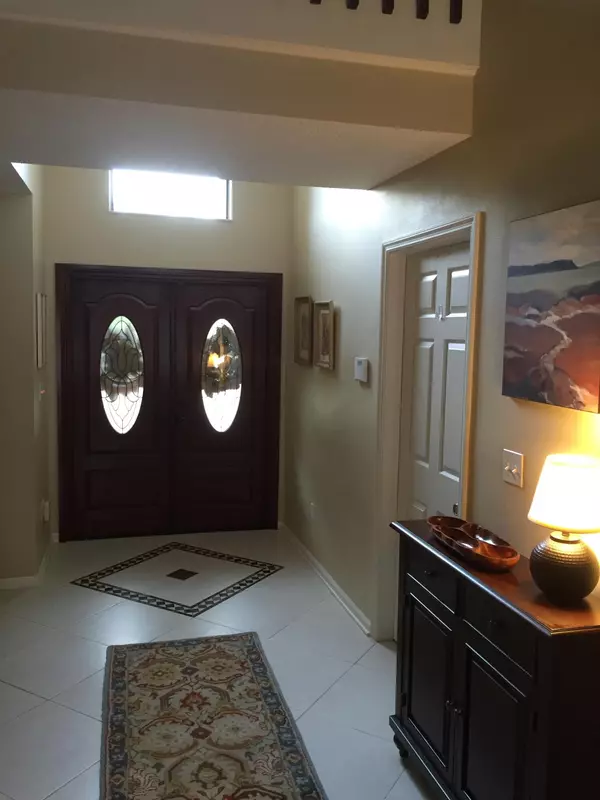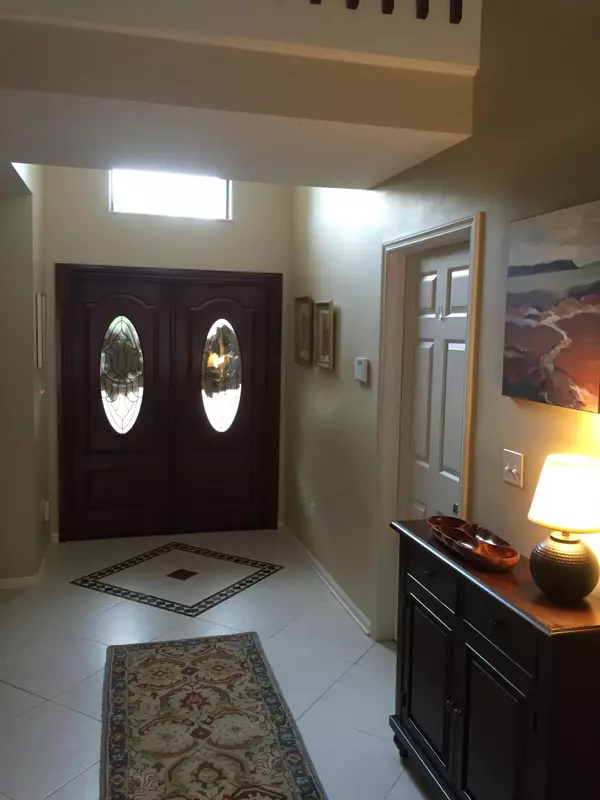Bought with Keller Williams Partners
$390,000
$399,999
2.5%For more information regarding the value of a property, please contact us for a free consultation.
4 Beds
2.1 Baths
2,421 SqFt
SOLD DATE : 07/28/2016
Key Details
Sold Price $390,000
Property Type Single Family Home
Sub Type Single Family Detached
Listing Status Sold
Purchase Type For Sale
Square Footage 2,421 sqft
Price per Sqft $161
Subdivision Pembroke Lakes South
MLS Listing ID RX-10242770
Sold Date 07/28/16
Bedrooms 4
Full Baths 2
Half Baths 1
Construction Status Resale
HOA Fees $50/mo
HOA Y/N Yes
Year Built 1990
Annual Tax Amount $5,938
Tax Year 2015
Lot Size 6,000 Sqft
Property Description
This 4 bedroom/ 2 1/2 half baths family treasure is conveniently located in the heart of Pembroke Pines, just minutes to Whole Foods, Trader Joe's, Fresh market and all great shopping. This home's roof was replaced in 2007, a/c handler & compressor in 2014 as well as a beautifully updated upstairs bathroom. Completely hurricane prepared with accordion shutters, both garage and front doors are hurricane impact. Gorgeous gourmet kitchen overlooks the screened in pool. Move in ready, this property is highly desirable and will not last long! Easy to show, schedule appointment on Showing Time, on Supra. SHOWINGS BEGIN, TUESDAY, JUNE 14, 2016. Room sizes are approximate, Realtor not responsible.
Location
State FL
County Broward
Community Eagle Creek
Area 3180
Zoning Residential
Rooms
Other Rooms Attic, Family, Laundry-Inside, Laundry-Util/Closet
Master Bath Dual Sinks, Mstr Bdrm - Ground, Separate Shower, Separate Tub
Interior
Interior Features Entry Lvl Lvng Area, Foyer, Pantry, Upstairs Living Area, Volume Ceiling, Walk-in Closet
Heating Central
Cooling Central
Flooring Ceramic Tile, Laminate
Furnishings Unfurnished
Exterior
Exterior Feature Deck, Manual Sprinkler, Screened Patio, Shutters
Parking Features Garage - Attached
Garage Spaces 2.0
Pool Inground
Utilities Available Cable, Electric Service Available, Public Sewer, Public Water
Amenities Available Street Lights
Waterfront Description None
View Garden
Roof Type Concrete Tile
Exposure N
Private Pool Yes
Building
Lot Description < 1/4 Acre, Corner Lot
Story 2.00
Foundation CBS
Construction Status Resale
Others
Pets Allowed Yes
HOA Fee Include Common Areas
Senior Community No Hopa
Security Features Burglar Alarm,Motion Detector
Acceptable Financing Cash, Conventional, VA
Horse Property No
Membership Fee Required No
Listing Terms Cash, Conventional, VA
Financing Cash,Conventional,VA
Pets Allowed Up to 2 Pets
Read Less Info
Want to know what your home might be worth? Contact us for a FREE valuation!

Our team is ready to help you sell your home for the highest possible price ASAP
"My job is to find and attract mastery-based agents to the office, protect the culture, and make sure everyone is happy! "






