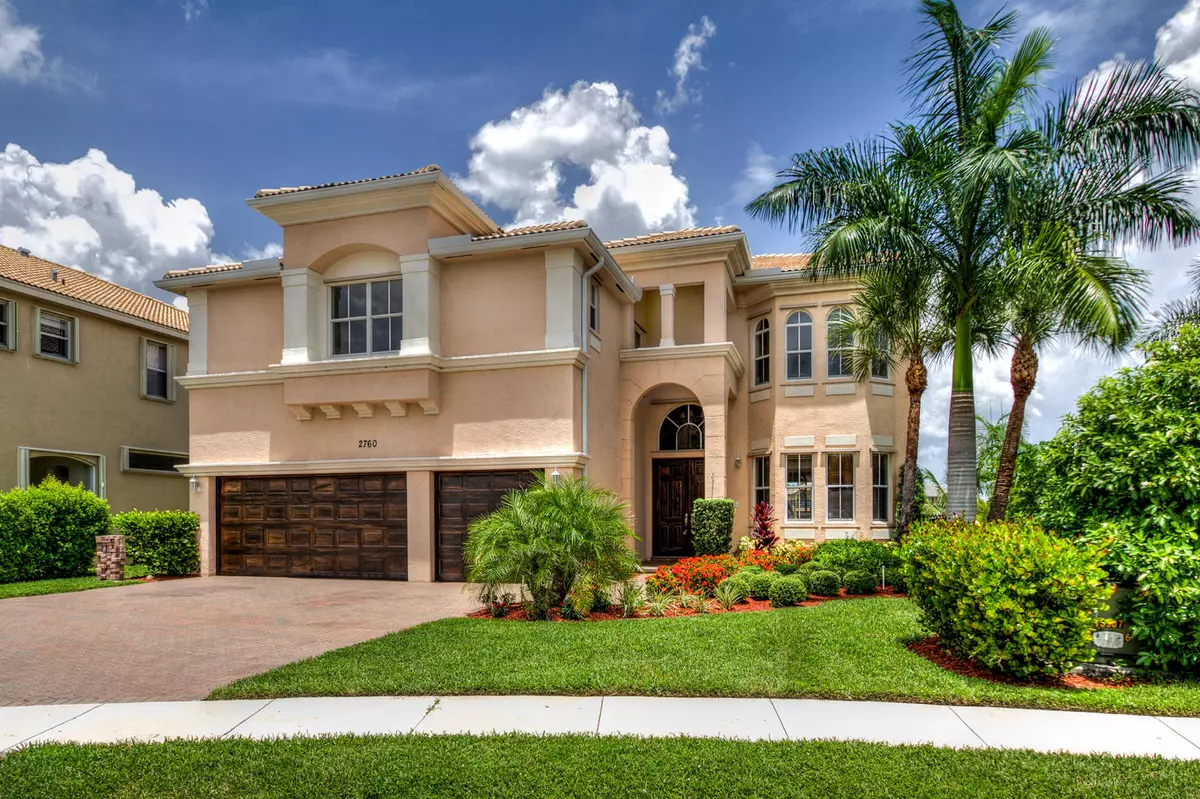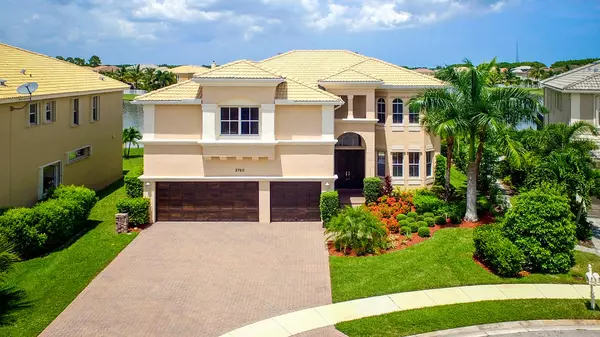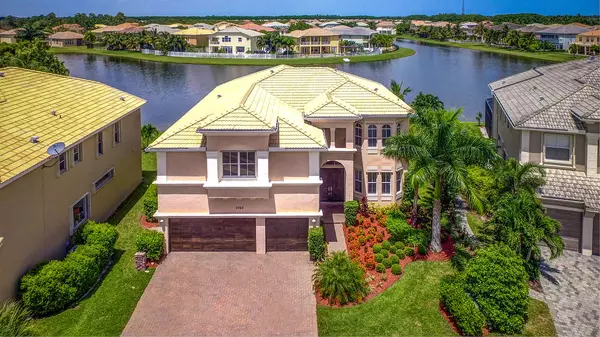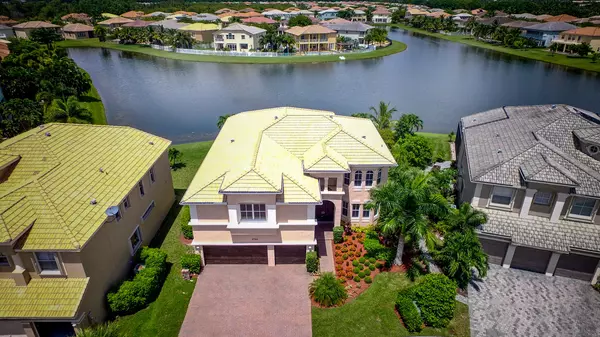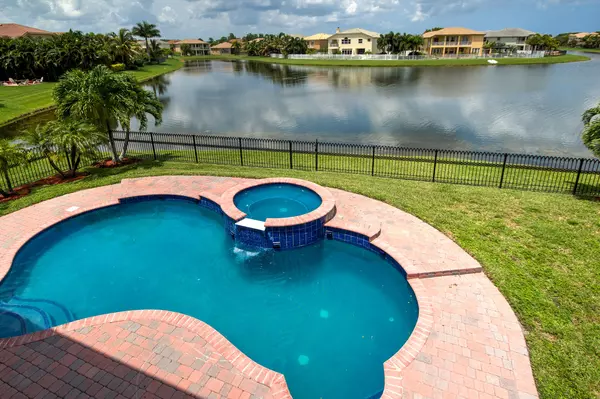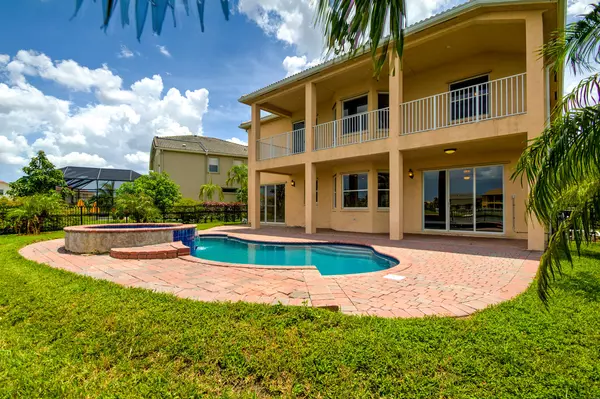Bought with Redfin Corporation
$600,000
$629,900
4.7%For more information regarding the value of a property, please contact us for a free consultation.
6 Beds
4 Baths
3,963 SqFt
SOLD DATE : 09/29/2015
Key Details
Sold Price $600,000
Property Type Single Family Home
Sub Type Single Family Detached
Listing Status Sold
Purchase Type For Sale
Square Footage 3,963 sqft
Price per Sqft $151
Subdivision Olympia
MLS Listing ID RX-10157026
Sold Date 09/29/15
Style Multi-Level,Mediterranean
Bedrooms 6
Full Baths 4
Construction Status Resale
HOA Fees $228/mo
HOA Y/N Yes
Year Built 2004
Annual Tax Amount $7,947
Tax Year 2012
Property Description
5248 TOTAL SQUARE FEET, 6 BEDROOMS WITH 4 FULL BATHS & A FULL 3 CAR GARAGE! PREMIER WATERFRONT CUL DE SAC LOCATION! FULLY UPDATED & UPGRADED! PREMIER LOT & LOCATION IN SOUGHT AFTER OLYMPIA COMMUNITY! LOCATED IN THE HEART OF NEW WELLINGTON CLOSE TO THE BEAUTIFUL WELLINGTON MALL, ENDLESS DINING OPTIONS, EQUESTRIAN FESTIVALS & JUST MINUTES FROM THE TURNPIKE! A RATED SCHOOLS AND EVERY TOP OF THE LINE AMENITY IMAGINABLE MAKE OLYMPIA THE PERFECT PLACE TO CALL HOME! THIS PROPERTY HAS JUST BEEN REMODELED WITH HIGH END FINISHINGS! BRAND NEW TOP OF THE LINE SOLID WOOD CABINETRY WITH PLYWOOD CONSTRUCTION & SOFT CLOSE FEATURE, EXOTIC GRANITE TOPS, STAINLESS APPLIANCES, HAND SCRAPED WOOD FLOORS, HIGH END CUT & LOOP CARPET, FRESH NEW LANDSCAPING, FRESH PAINT THROUGHOUT, UPGRADED LIGHTING & LIST GOES ON!
Location
State FL
County Palm Beach
Community Olympia
Area 5570
Zoning RESIDENTIAL
Rooms
Other Rooms Family, Laundry-Inside, Media, Storage, Attic, Loft, Den/Office, Great
Master Bath Separate Shower, Mstr Bdrm - Upstairs, Mstr Bdrm - Sitting, Dual Sinks, Whirlpool Spa, Separate Tub
Interior
Interior Features Pantry, Entry Lvl Lvng Area, Laundry Tub, Custom Mirror, Roman Tub, Built-in Shelves, Volume Ceiling, Walk-in Closet, Pull Down Stairs, Bar
Heating Central
Cooling Central
Flooring Wood Floor, Ceramic Tile, Carpet
Furnishings Unfurnished
Exterior
Exterior Feature Fence, Covered Balcony, Custom Lighting, Shutters, Auto Sprinkler
Parking Features Garage - Attached, Golf Cart, Guest, Covered, Driveway, 2+ Spaces
Garage Spaces 3.0
Pool Inground, Concrete, Spa, Autoclean, Equipment Included
Utilities Available Electric Service Available, Public Sewer, Cable, Public Water
Amenities Available Pool, Street Lights, Manager on Site, Business Center, Billiards, Sidewalks, Picnic Area, Spa-Hot Tub, Game Room, Community Room, Fitness Center, Basketball, Clubhouse, Bike - Jog, Tennis
Waterfront Description Lake
View Lake
Roof Type Barrel
Handicap Access Handicap Access, Wheelchair Accessible
Exposure Southwest
Private Pool Yes
Building
Lot Description < 1/4 Acre, West of US-1, Paved Road, Private Road, Sidewalks, Cul-De-Sac
Story 2.00
Foundation CBS
Unit Floor 2
Construction Status Resale
Schools
Elementary Schools Equestrian Trails Elementary
Middle Schools Emerald Cove Middle School
High Schools Palm Beach Central High School
Others
Pets Allowed Yes
HOA Fee Include Common Areas,Trash Removal
Senior Community No Hopa
Restrictions Other
Security Features Gate - Manned,Security Patrol,Security Light,Burglar Alarm
Acceptable Financing Cash, FHA, Conventional
Horse Property No
Membership Fee Required No
Listing Terms Cash, FHA, Conventional
Financing Cash,FHA,Conventional
Read Less Info
Want to know what your home might be worth? Contact us for a FREE valuation!

Our team is ready to help you sell your home for the highest possible price ASAP
"My job is to find and attract mastery-based agents to the office, protect the culture, and make sure everyone is happy! "

