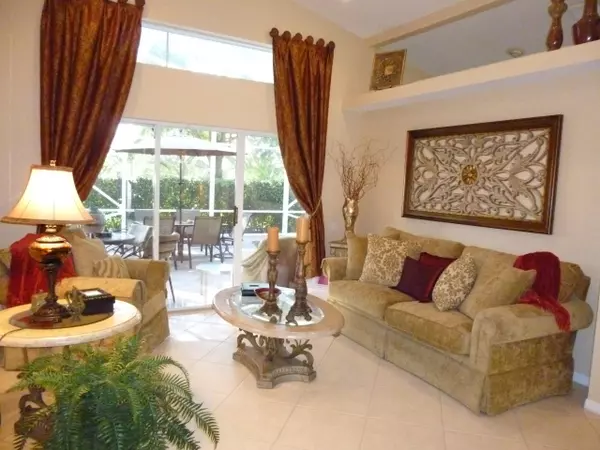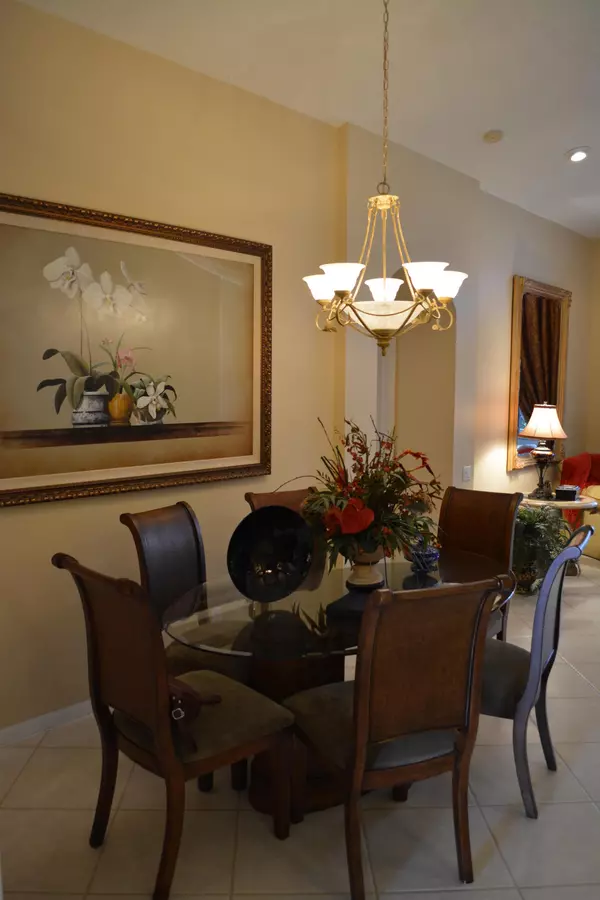Bought with Legacy Plus Realty Inc
$286,900
$286,900
For more information regarding the value of a property, please contact us for a free consultation.
3 Beds
2 Baths
1,812 SqFt
SOLD DATE : 06/04/2015
Key Details
Sold Price $286,900
Property Type Single Family Home
Sub Type Single Family Detached
Listing Status Sold
Purchase Type For Sale
Square Footage 1,812 sqft
Price per Sqft $158
Subdivision Cascades
MLS Listing ID RX-10101673
Sold Date 06/04/15
Style Mediterranean
Bedrooms 3
Full Baths 2
Construction Status Resale
HOA Fees $349/mo
HOA Y/N Yes
Min Days of Lease 120
Leases Per Year 2
Year Built 1998
Annual Tax Amount $3,192
Tax Year 2014
Lot Size 5,253 Sqft
Property Description
Welcome to Florida! Enjoy the sunny/resort lifestyle in this tastefully appointed home located 15 min. to Beach. Private setting with large lanai & extended screen patio creating 513sf of outdoor living. This home has a warm & friendly feel with custom window treatments, split floor plan, high-hat lighting, vaulted ceilings, eat-in kitchen, and inside laundry room. Master suite has walk-in closets, roman tub and dual sinks. Eat-in kitchen includes granite counter tops & back splash, pull out drawers, under sink water filter, and separate pantry. Tile flooring set on diagonal. Wood laminate floors in the den. Custom screened entry. Decorative etched glass at front door. Surround sound. Accordion shutters. No popcorn ceilings! A/C 4 yrs old with new U/V light.
Location
State FL
County Palm Beach
Community Cascades
Area 4610
Zoning Res
Rooms
Other Rooms Den/Office, Family, Laundry-Inside
Master Bath Dual Sinks, Separate Shower, Separate Tub
Interior
Interior Features Ctdrl/Vault Ceilings, Foyer, Pantry, Roman Tub, Split Bedroom, Walk-in Closet
Heating Central
Cooling Central
Flooring Ceramic Tile
Furnishings Unfurnished
Exterior
Exterior Feature Auto Sprinkler, Covered Patio, Screened Patio, Shutters
Parking Features Garage - Attached
Garage Spaces 2.0
Utilities Available Cable, Public Sewer, Public Water
Amenities Available Bike - Jog, Billiards, Business Center, Clubhouse, Community Room, Fitness Center, Game Room, Library, Manager on Site, Pool, Sidewalks, Spa-Hot Tub, Tennis
Waterfront Description None
View Garden
Roof Type S-Tile
Exposure North
Private Pool No
Building
Lot Description < 1/4 Acre, Interior Lot, Sidewalks
Story 1.00
Foundation CBS
Unit Floor 1
Construction Status Resale
Others
Pets Allowed Yes
HOA Fee Include Cable,Common Areas,Common R.E. Tax,Lawn Care,Manager,Recrtnal Facility,Reserve Funds
Senior Community Verified
Restrictions Buyer Approval,Lease OK w/Restrict,Tenant Approval
Security Features Gate - Manned,Security Sys-Owned
Acceptable Financing Cash, Conventional
Horse Property No
Membership Fee Required No
Listing Terms Cash, Conventional
Financing Cash,Conventional
Pets Allowed 3+ Pets, 50+ lb Pet
Read Less Info
Want to know what your home might be worth? Contact us for a FREE valuation!

Our team is ready to help you sell your home for the highest possible price ASAP
"My job is to find and attract mastery-based agents to the office, protect the culture, and make sure everyone is happy! "






