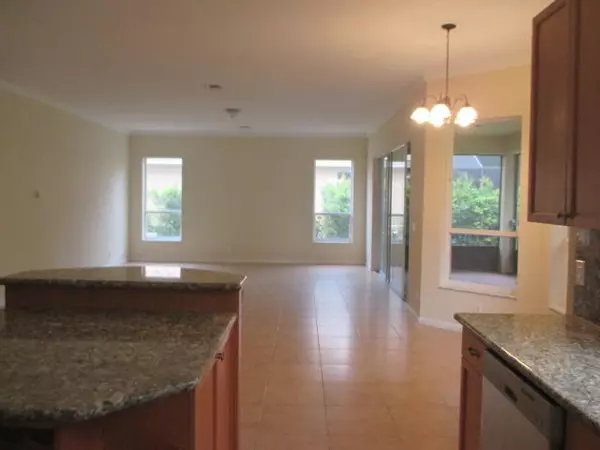Bought with Keller Williams Realty - Welli
$460,000
$499,900
8.0%For more information regarding the value of a property, please contact us for a free consultation.
6 Beds
3 Baths
3,946 SqFt
SOLD DATE : 09/16/2015
Key Details
Sold Price $460,000
Property Type Single Family Home
Sub Type Single Family Detached
Listing Status Sold
Purchase Type For Sale
Square Footage 3,946 sqft
Price per Sqft $116
Subdivision Orange Grove Estates
MLS Listing ID RX-10134662
Sold Date 09/16/15
Style Mediterranean
Bedrooms 6
Full Baths 3
HOA Fees $100/mo
HOA Y/N Yes
Year Built 2001
Annual Tax Amount $6,266
Tax Year 2014
Property Description
Absolutely beautiful true five bedroom home plus an office! Loads of space, full downstairs bed/bath, not a zero lot line community, sumptuous Master with expansive walk in closet, separate soaking tub, additional upstairs office and three large guest bedrooms, one with ensuite bath. Gracefuly flowing layout with formal dining, alcove breakfat area, oak and wrought iron staircase. Private back yard with separate screened patio, makes the private pool safe for pets and children. Lovely home in a lovely neighborhood. Freddie Mac reserves the first 20 days for Owner Occupied offers only. Investors may submit offers as of 05/27/2015. OWNER OCCUPIED MUST SIGN AFFIDAVIT OF OCCUPANCY. FREDDIE MAC OFFERS A FREE ONE YEAR HOME WARRANTY OF BUYERS CHOICE UP TO $500.
Location
State FL
County Palm Beach
Area 5790
Zoning res
Rooms
Other Rooms Family, Laundry-Inside
Master Bath Dual Sinks, Mstr Bdrm - Upstairs, Separate Shower, Spa Tub & Shower
Interior
Interior Features Foyer, Kitchen Island, Roman Tub, Split Bedroom, Volume Ceiling, Walk-in Closet
Heating Central, Electric
Cooling Ceiling Fan, Central, Electric
Flooring Tile, Wood Floor
Furnishings Unfurnished
Exterior
Parking Features Driveway, Garage - Attached
Garage Spaces 3.0
Community Features Institution Owned, Sold As-Is
Utilities Available Cable, Electric Service Available, Public Sewer, Public Water
Amenities Available Sidewalks
Waterfront Description None
View Garden, Pool
Roof Type S-Tile
Present Use Institution Owned,Sold As-Is
Exposure North
Private Pool Yes
Building
Lot Description < 1/4 Acre, Sidewalks
Story 2.00
Foundation CBS
Unit Floor 1
Others
Pets Allowed Yes
Senior Community No Hopa
Restrictions Lease OK w/Restrict
Security Features Entry Phone
Acceptable Financing Cash, Conventional, FHA
Horse Property No
Membership Fee Required No
Listing Terms Cash, Conventional, FHA
Financing Cash,Conventional,FHA
Read Less Info
Want to know what your home might be worth? Contact us for a FREE valuation!

Our team is ready to help you sell your home for the highest possible price ASAP
"My job is to find and attract mastery-based agents to the office, protect the culture, and make sure everyone is happy! "






