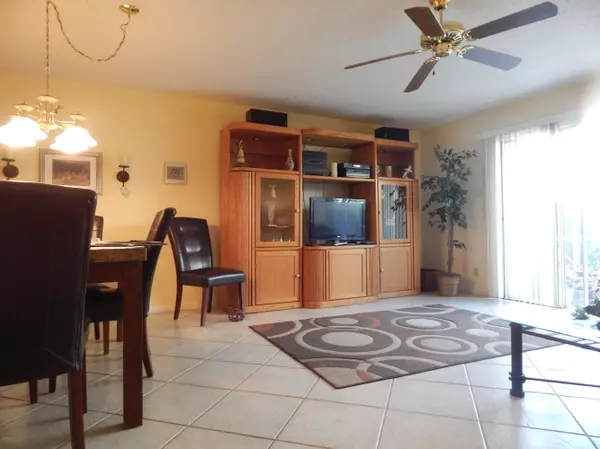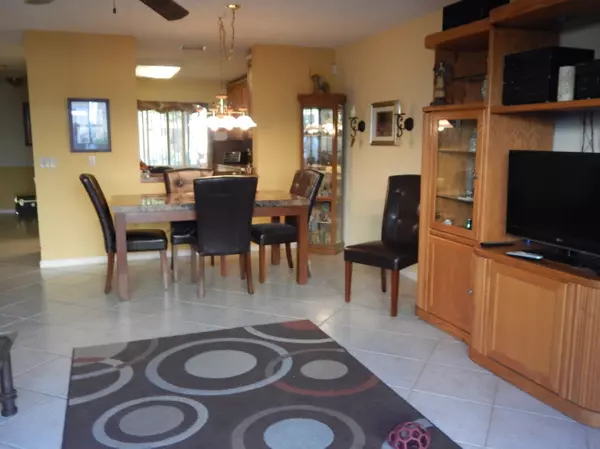Bought with Saffer & Company, Inc.
$212,000
$217,000
2.3%For more information regarding the value of a property, please contact us for a free consultation.
3 Beds
2.1 Baths
1,488 SqFt
SOLD DATE : 03/30/2015
Key Details
Sold Price $212,000
Property Type Townhouse
Sub Type Townhouse
Listing Status Sold
Purchase Type For Sale
Square Footage 1,488 sqft
Price per Sqft $142
Subdivision Verona
MLS Listing ID RX-10111613
Sold Date 03/30/15
Style Mediterranean,Townhouse
Bedrooms 3
Full Baths 2
Half Baths 1
Construction Status New Construction
HOA Fees $120/mo
HOA Y/N Yes
Year Built 1988
Annual Tax Amount $1,843
Tax Year 2014
Property Description
BEAUTIFUL 3/2.1 TOWNHOME WITH GARAGE BOAST UPDATED EAT-IN KITCHEN THAT INCLUDES WOOD CABINETS,GRANITE COUNTER TOPS AND BACK SPLASH,UNDERMOUNT SINK. LARGE STONE TILE SET ON THE DIAGONAL THROUGH OUT THE 1ST FLOOR! TILED AND SCREENED-IN PATIO!NEW A/C AND WATER HEATER,NEW HURRICANE RATED GARAGE DOOR WOW! ACCORDIAN SHUTTERS THROUGHOUT,NEW S-TILE ROOF INSTALLED IN 2008. EXTERIOR RECENTLY PAINTED AND THE GROUNDS VERY WELL MAINTAINED! COMMUNITY POOL AND PET FRIENDLY! ''NO MANDATORY CLUB MEMBERSHIP'' CLOSE TO SHOPPING GALORE AND MAJOR ROADS FOR COMMUTING, AND ONLY 3.5 MILES TO AWARD WINNING DEERFIELD BEACH!
Location
State FL
County Broward
Community Deer Creek Country Club
Area 3414
Zoning RES
Rooms
Other Rooms Laundry-Inside, Laundry-Util/Closet
Master Bath Mstr Bdrm - Upstairs, Separate Shower
Interior
Interior Features Entry Lvl Lvng Area, Foyer, Sky Light(s), Stack Bedrooms, Walk-in Closet
Heating Central, Electric
Cooling Central, Electric
Flooring Carpet, Ceramic Tile
Furnishings Unfurnished
Exterior
Exterior Feature Auto Sprinkler, Screened Patio, Shutters
Parking Features Driveway, Garage - Attached, Guest
Garage Spaces 1.0
Community Features Sold As-Is
Utilities Available Electric Service Available, Public Sewer, Public Water
Amenities Available Pool, Spa-Hot Tub, Street Lights
Waterfront Description None
View Garden
Roof Type S-Tile
Present Use Sold As-Is
Exposure West
Private Pool No
Building
Lot Description Interior Lot, Paved Road, Private Road, Sidewalks
Story 2.00
Foundation Block, Frame
Unit Floor 1
Construction Status New Construction
Others
Pets Allowed Yes
HOA Fee Include Common Areas,Lawn Care,Pool Service
Senior Community No Hopa
Restrictions Buyer Approval,No Lease 1st Year
Acceptable Financing Cash, Conventional, FHA
Horse Property No
Membership Fee Required No
Listing Terms Cash, Conventional, FHA
Financing Cash,Conventional,FHA
Pets Allowed 50+ lb Pet, Up to 2 Pets
Read Less Info
Want to know what your home might be worth? Contact us for a FREE valuation!

Our team is ready to help you sell your home for the highest possible price ASAP
"My job is to find and attract mastery-based agents to the office, protect the culture, and make sure everyone is happy! "






